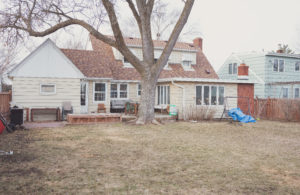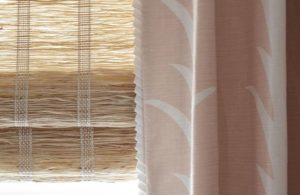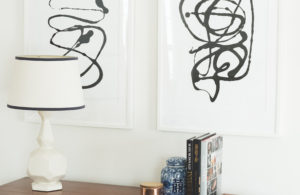To stay true to the idea of a “lifestyle” blog, I thought it was long over due to give a look into Ryan and I’s home. We purchased it about a 1.5 years ago and have been chipping away at the never ending list of updates the home needed (or I wanted). Our home is the typical 1950s, 1.5 story, 2 bedrooms (3 if you count the dining room), 1.5 baths, with one very nice bonus. In the 70s an addition was put on the back of the house, which makes the living area incredibly large.
Here is what our house looked like per the listing. It was dated, bad paint colors, horrible bathroom, floors that needed to be redone, and above all something had to happen with all of that wood paneling. Throughout the last year and half, Ryan and I have made major progress in bring this house up-to-date with cost conscious projects.
| Front “formal” Living Room |
| Front “formal” Living Room |
| Front “formal” Living Room |
| Front “formal” Living Room |
| Front “formal” Living Room |
| Family Room |
| Family Room |
| Kitchen |
| Kitchen |
| Kitchen |
| Dining Room |
| Master Bedroom |
| Master Bedroom |
| Full Bath |
| Second Bedroom |


