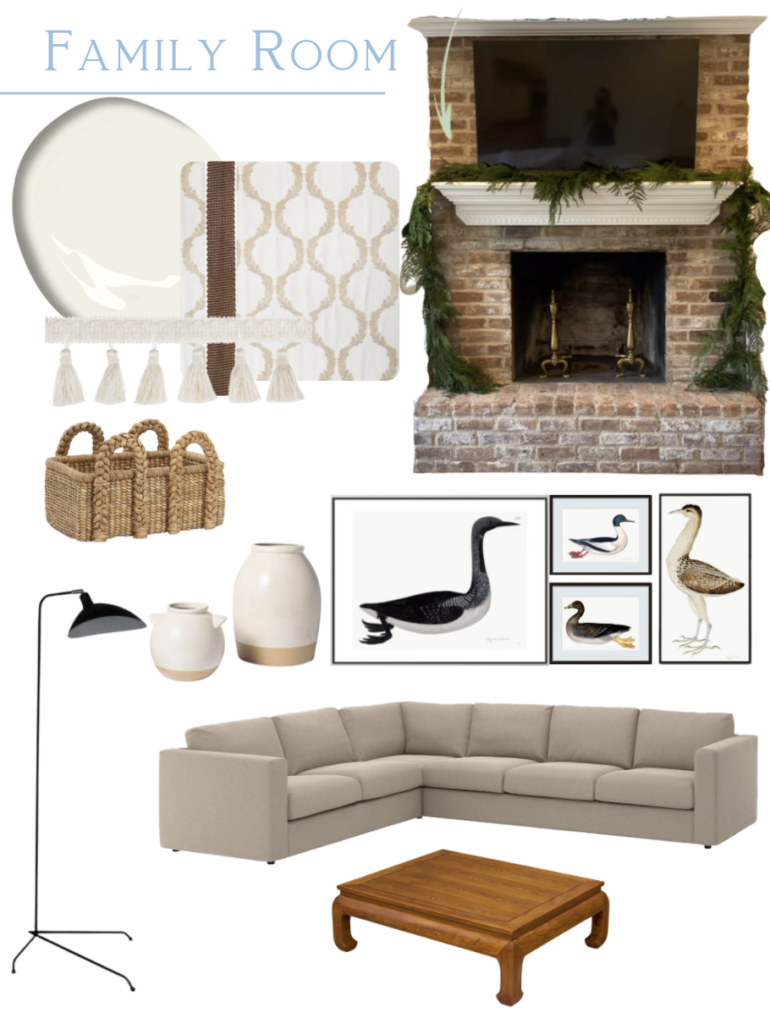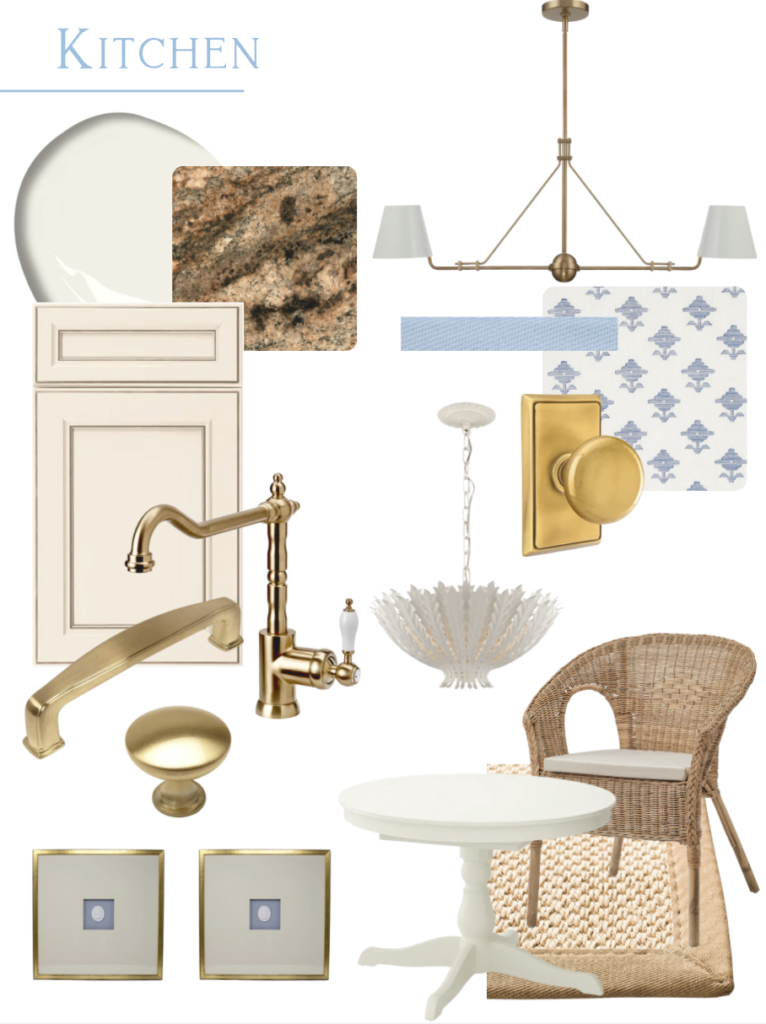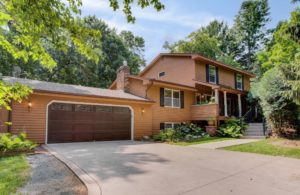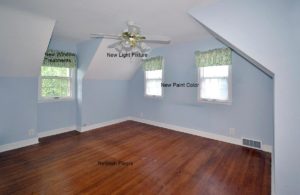Both Ryan and I agreed that it would be best to live in the house for a bit before tackling major renovations (i.e. ripping out carpet, trim, doors, etc). We also agreed we needed to paint ASAP. So, this is where I introduce you to phase 1, part 1 of our renovation.
The overall floor plan is what originally sold me on the home. Not only did Birchwood offer the formal living room I wanted, but also has a semi-open floor plan from the kitchen/family room area. I am not one for open layout. I like a home that has individuals rooms, not just one 🙂
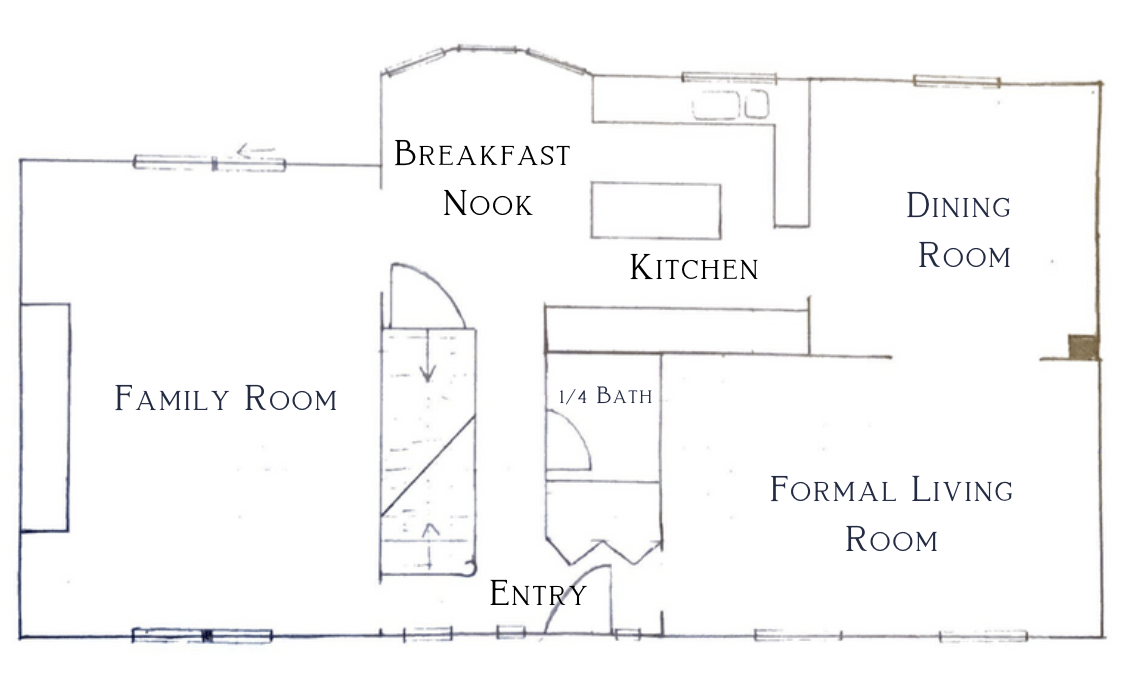
I am sure you are asking yourself where are you going to begin tackling projects?! We wanted to focus on the rooms that we would be spending the most time in right off the bat. Tackling the family room was no brainer since that is where we spend every night after work. From there we added on the kitchen, because, well, it needs minimal updates (see that here), and while we are making changes to the kitchen it only makes sense to venture down the narrow hallway to the entry, right?
Phase 1, Part 1, Floor 1
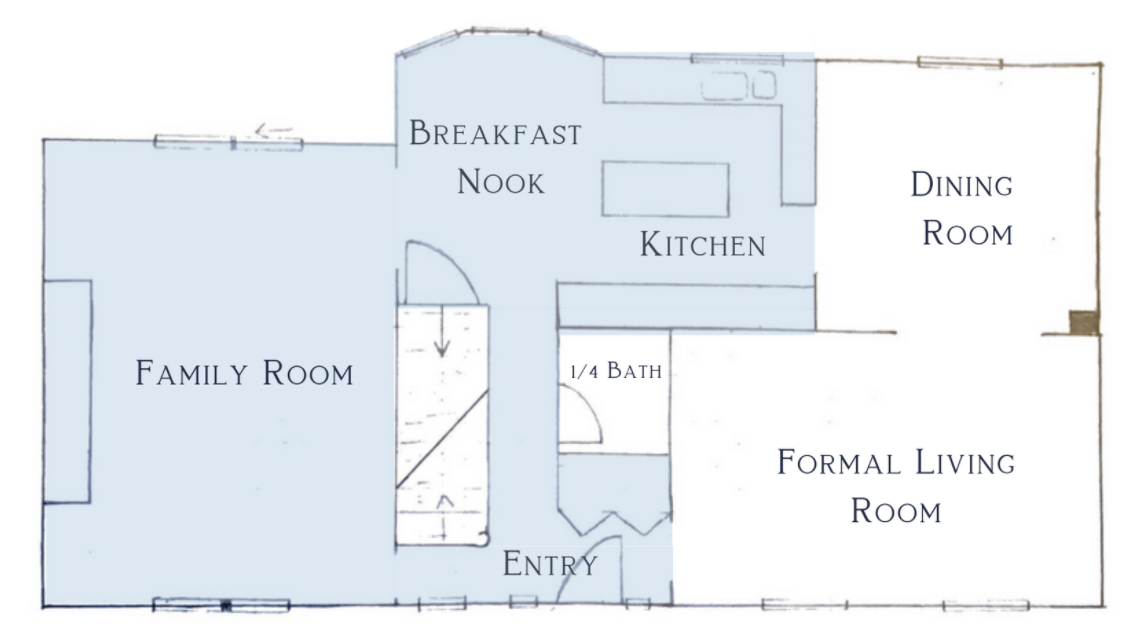
In short, phase 1, part 1, floor 1 (cool name huh?) will basically be half of the first floor. Phase 1, sadly, won’t include any drastic changes. We would love to rip out ALL the carpet, scrap the popcorn ceiling, and replace the trim with gorgeous period appropriate trim from Brent Hull’s line for Windsor One, but we instead, we are going to put much of that on hold until at least after the holidays and focus on projects that are cost effective with a big visual pay off.
The Entryway
The one major thing that won’t change (at least for a while) is the front door. We are stuck working around the brown vinyl door. The overall plan is to paint the walls White Dove by Benjamin Moore, new light fixture and updating the front closet’s bi-folding doors with an updated panel look.
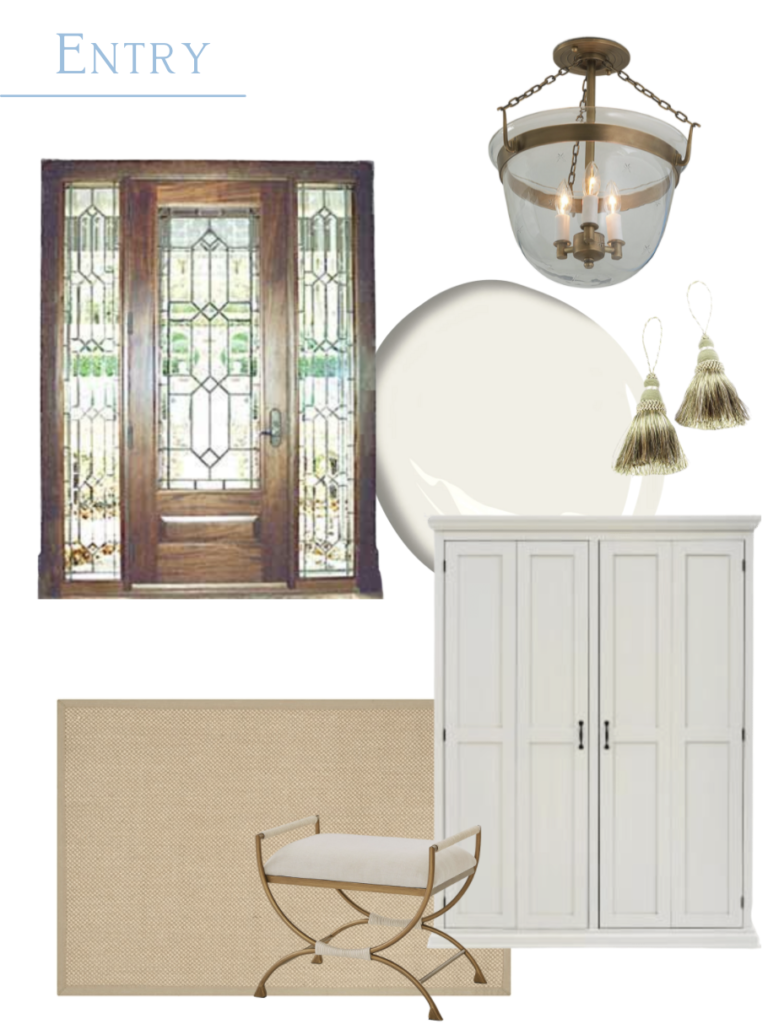
The Kitchen
The kitchen by far needs the least amount of work, but we will update ALL of the light fixtures, paint the trim and wall White Dove, and replace all of the hardware with gold.
The Family Room
Finally, the family room. I wanted to keep this overall space neutral in color and let all of the textures and patterns really shine. We’ll carry the White Dove color into this room and focus on adding ivories, browns, and creams into the space. I’ll add custom ikat pattern window treatments and mid-century modern lighting to keep the space looking like your grandpa’s den.
